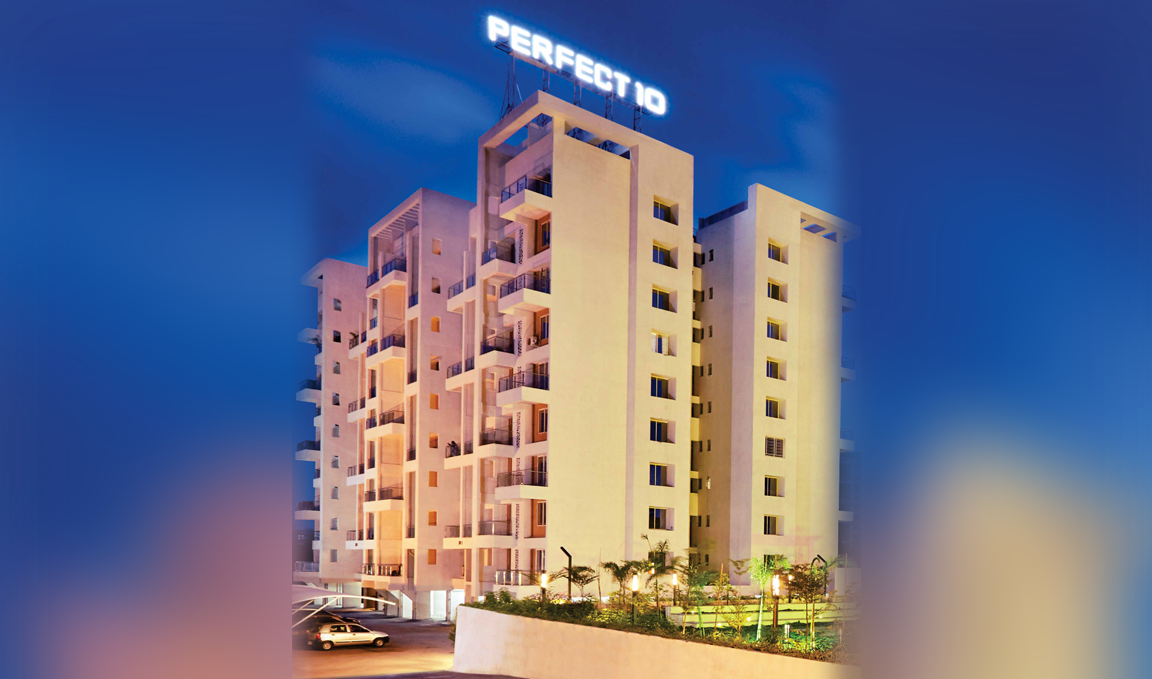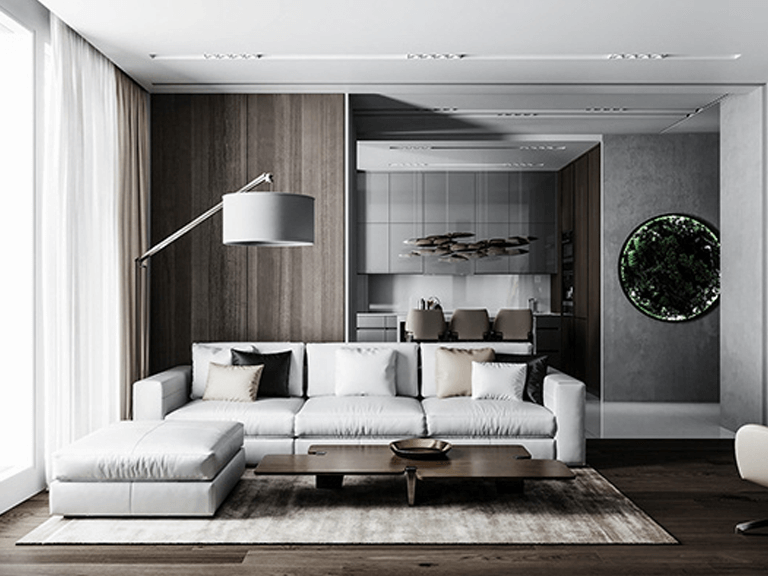“Perfect 10” presents 6 well-equipped, well-planned and completed buildings which are housing 240+ families and are ready to welcome you with an exciting promise of a happening and harmonious community!
It is one such project that has been created to offer a praise-worthy lifestyle in a neat, affordable package. Extensive planning and cost analysis have gone into it to create an offering which is cost-effective yet uncompromising on quality and comforts.
RERA (Real Estate Regulations Act) was specially formulated and commenced in the year 2016 to protect the interests of the home buyers. The main objective of RERA is to provide relief to the buyers from the malpractices and disputes related to the purchase of the property. With 100% transparency, it protects customers and directs them efficiently in gaining information about the project which as a result reduces the risk of fraudulent.
The MahaRERA Registration Number is the mark of integrity, and all new Bhoomi Group projects are RERA compliant; see a list of our RERA projects here.
To find out more about what is RERA, Click Here.
 Artist's Impression
Artist's Impression- In the vicinity
- Balewadi High Street
- Rajiv Gandhi Park
- Bharati Vidyapeeth School
- Orchid School MITCON
- D- Mart
- Jupiter Hospital
- Mercedes – Benz Showroom & Maruti – Suzuki Showroom









