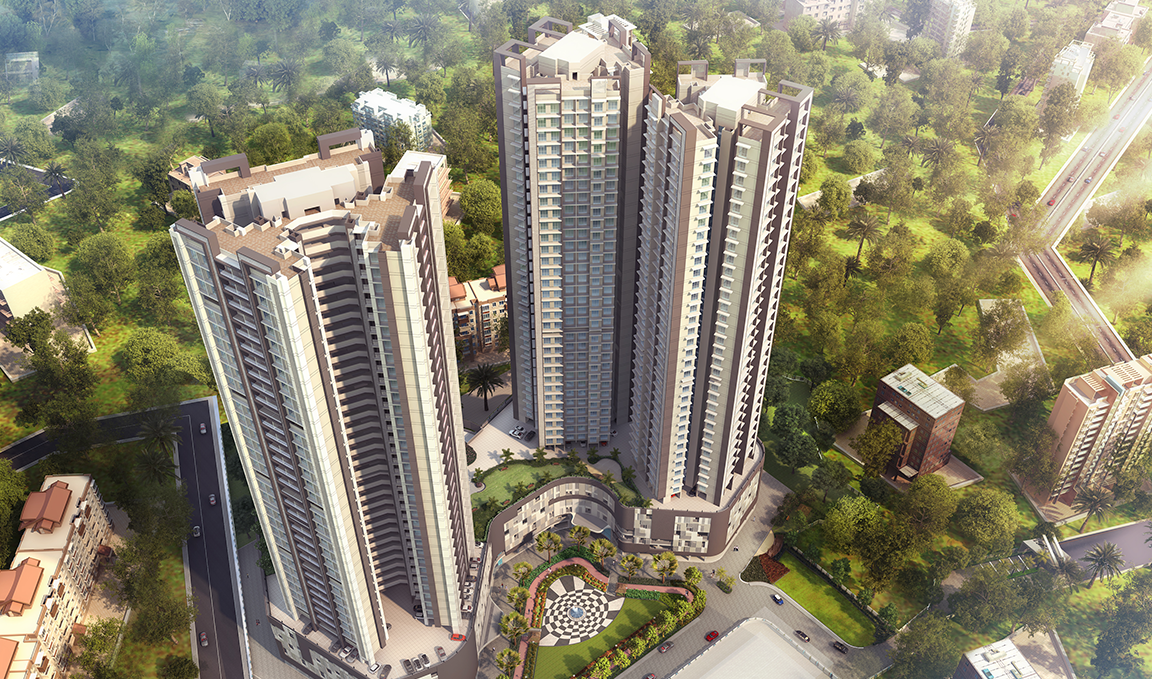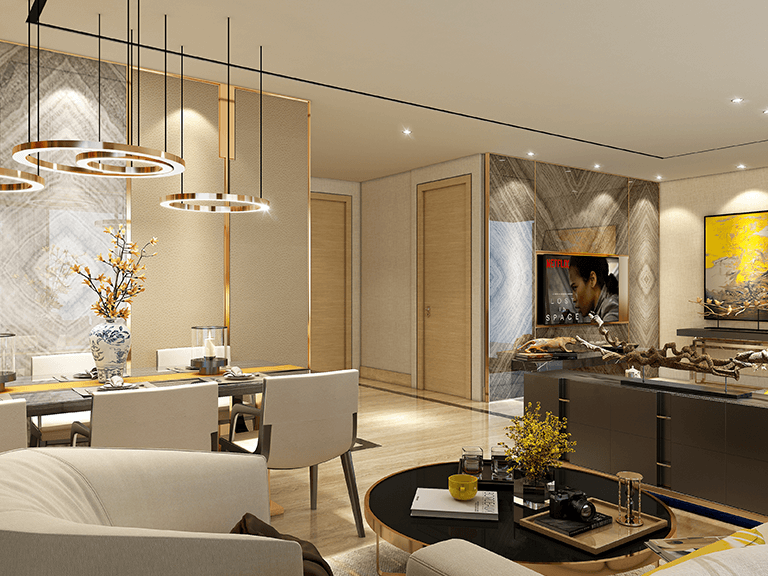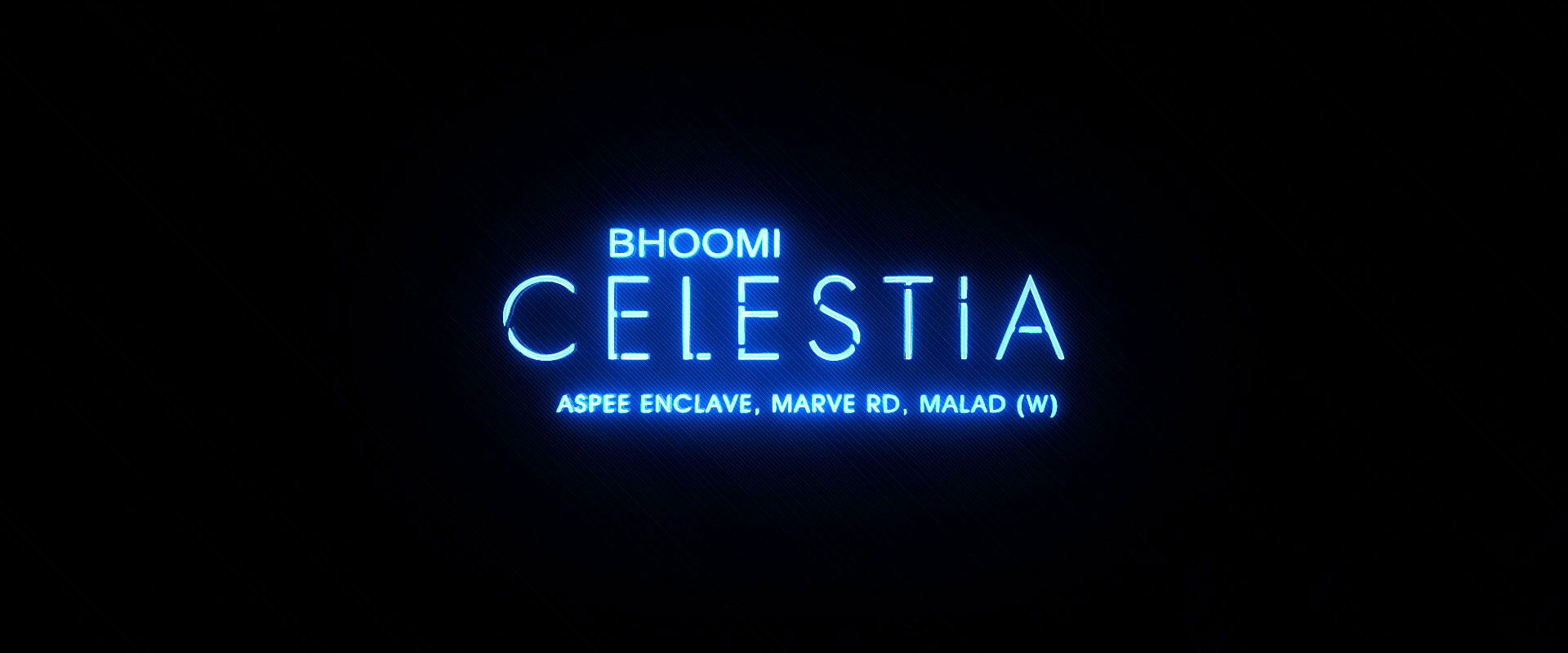A 7.5 acres property nestled in the middle of malad , providing unmatched open spaces and tranquil silence with abundant greenary . Centrally located and accesable from 3 sides making proximity to infrastructure the best in class . With all your daily requirements just a minute away you will have the best of medical care and education at your disposal.
RERA (Real Estate Regulations Act) was specially formulated and commenced in the year 2016 to protect the interests of the home buyers. The main objective of RERA is to provide relief to the buyers from the malpractices and disputes related to the purchase of the property. With 100% transparency, it protects customers and directs them efficiently in gaining information about the project which as a result reduces the risk of fraudulent.
The MahaRERA Registration Number is the mark of integrity, and all new Bhoomi Group projects are RERA compliant; see a list of our RERA projects here.
To find out more about what is RERA, Click Here.
 Artist's Impression
Artist's Impression- 100 mtrs from Railway Station
- 200 mtrs from Western-Express Highway
- Recreational facilities like malls, multiplexes, cafe's etc. in close proximity

























